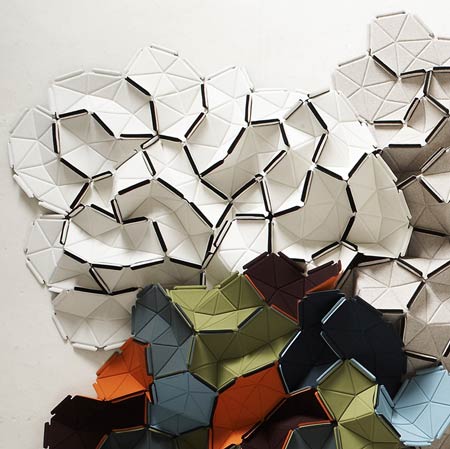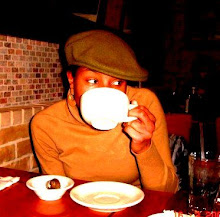Our group assignment was to go home and sketch ideas for the size, shape, and contents of our space. My individual ideas were as follows...
 |
| Since Vogue is a magazine about fashion I thought the store made out of paper would be a cool play on both and it would display fashion items (such as the dresses) made out of recycled paper. |
 |
| Here I sketched some ideas for the layout and for the look of the kiosk. |
 |
| Here is an elevation of the booth area. So our next assignment was to start constructing a model so we would know how all of our ideas were coming together. |


 2:33 PM
2:33 PM
 Design or DYE
Design or DYE













0 comments:
Post a Comment